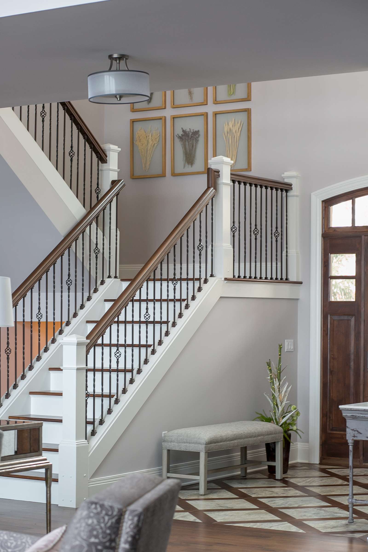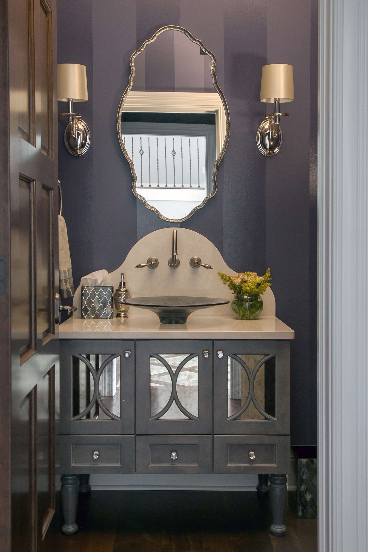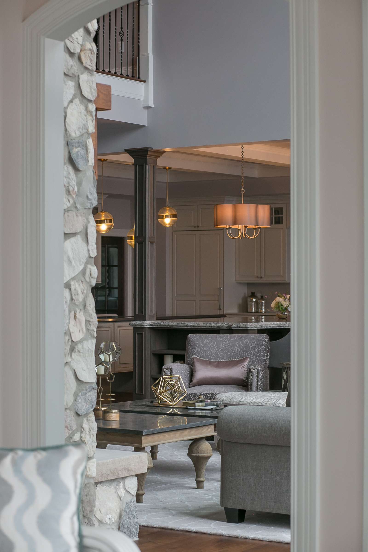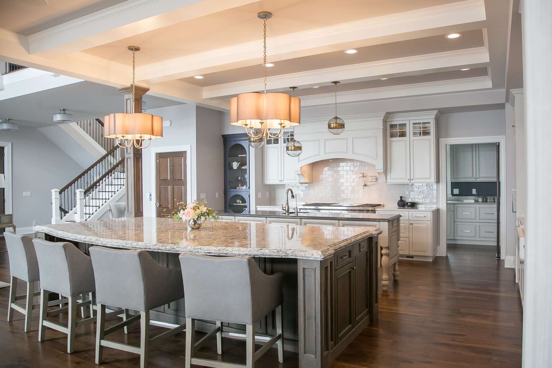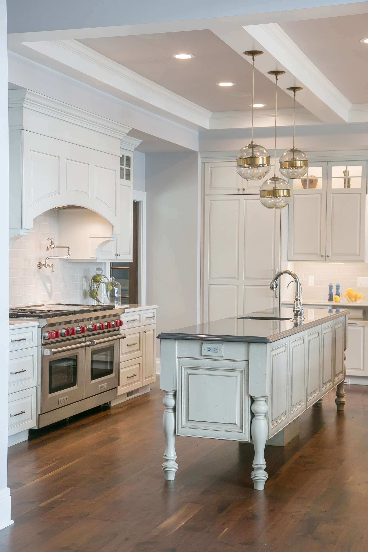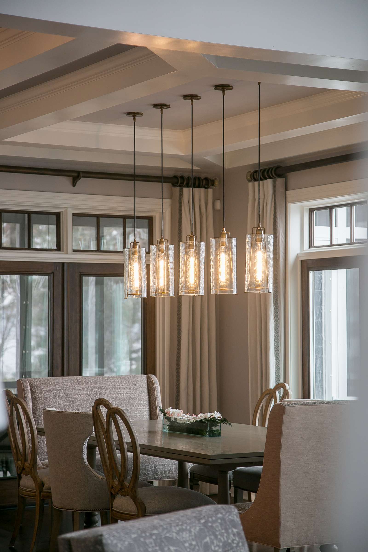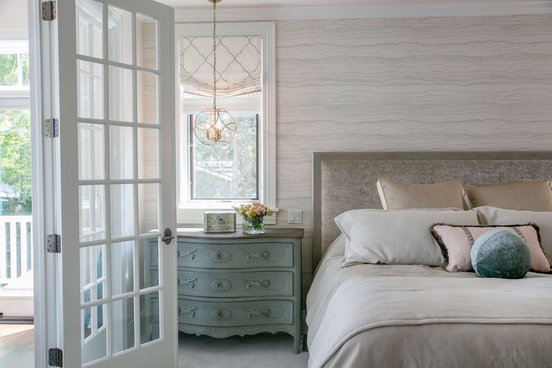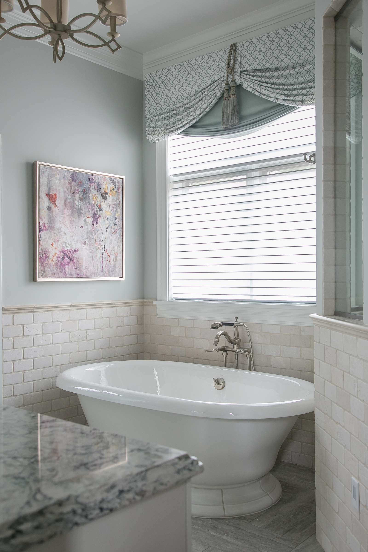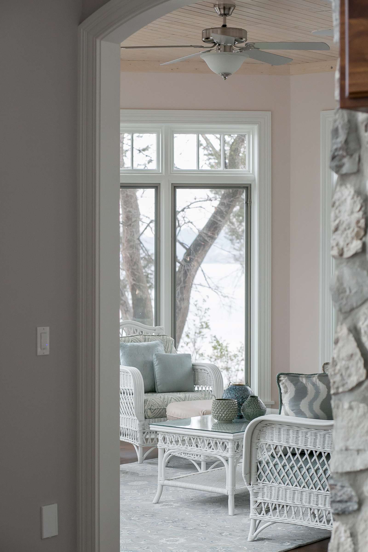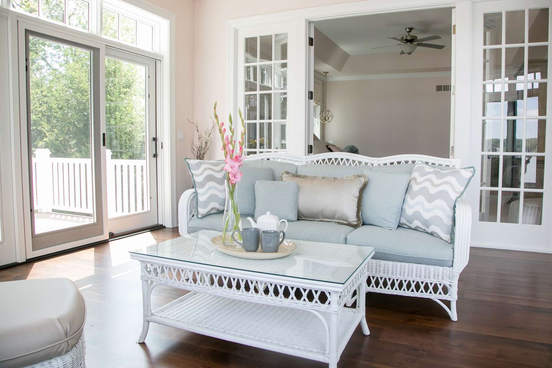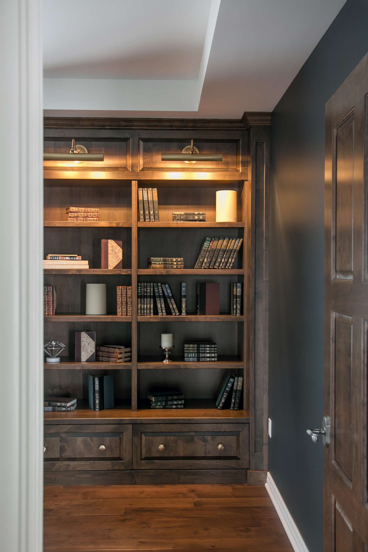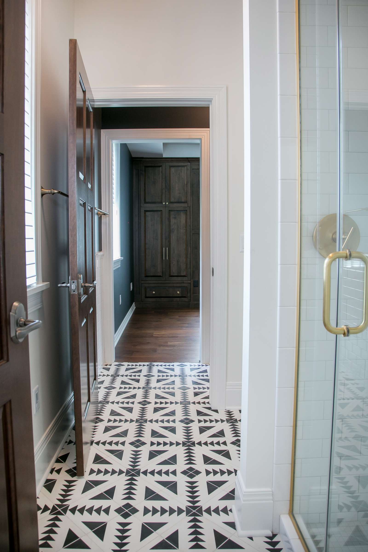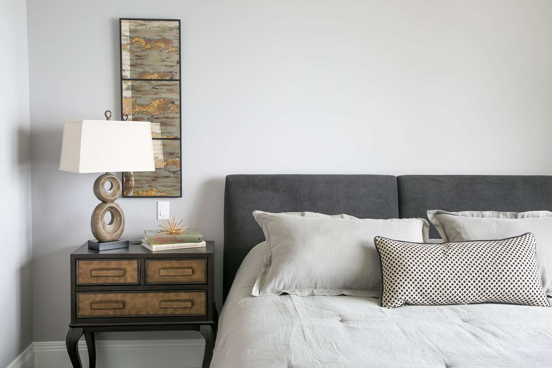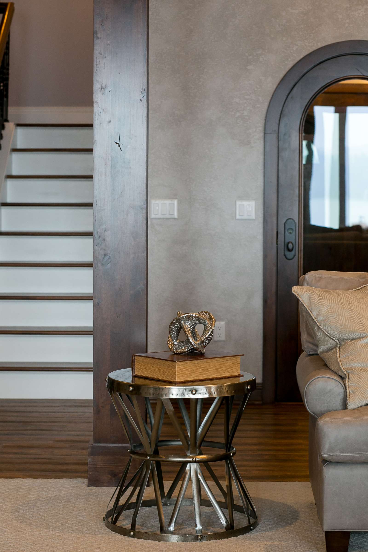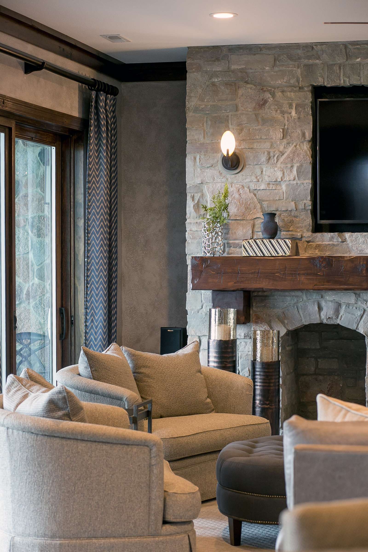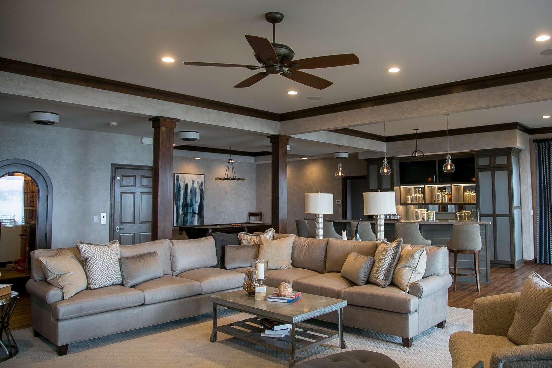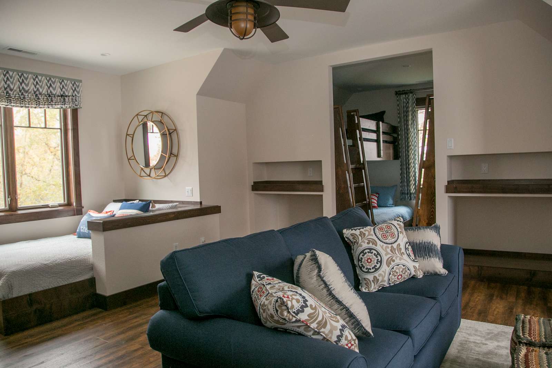PROJECT
A PLACE FOR EVERYBODY
Featured: Lake Shore Living – Fall 2018 ; Furniture, Lighting & Décor 2020
How do you create a home that serves as an intimate sanctuary for two as well as an expansive retreat for 28? A place that seamlessly blends formal and informal living with impeccable style? The answer is simple - you put the creative team of Katherine Elizabeth Designs to work on every aspect from weighing in on the construction to executing the overall design of a home on the shores of Powers Lake in Wisconsin.
After thinking through everything from the color of the shingles to the addition of cedar clapboard siding, the team set the stage inside with local stone and inset travertine on the double-height fireplace, coffered ceilings and a dramatic gallery walkway overlooking the great room. Talk about a window to the world—a 30-foot high window to be exact—that overlooks a gleaming expanse of lake and sky. All architectural elements conspire to move the eye up, up, up—with comfortable seating areas and a neighboring dining room beckoning all to stay, stay, stay.
The two-island kitchen was carefully designed for smart traffic flow and organization. Cooking, serving and prep areas are clearly delineated to accommodate large crowds. A butler's pantry provides additional storage and cleanup space. On the countertops, reflective quartz stone captures the light while a sophisticated walnut floor grounds the palette of the room.
Just as carefully as Katherine Elizabeth Designs plans for current living, entertainment, family and guests, this home is complete with a sensible "age-in-place" first-floor master suite. A bright adjoining sunroom is ideal for reading, a cup of coffee or a glass of wine.
The lower level defines a whole new concept in entertainment, exercise, and fun. A massive stone fireplace anchors the English basement; sliding glass doors spill out to the popular lakefront, outdoor dining area and pier. With a full kitchen and bar, convenience is just around the corner. The exercise room and pool and game tables are always at the ready.
Onto the second floor with four bedrooms, three full baths and a commodious bunkroom that hosts a whopping 13 sleepers. Built-in window seats and armoires stretch storage to the maximum. Here is lake living in its pure and unadulterated form. Whimsical pillows suggest that everyone "Go Jump in the Lake." The other bedrooms offer a quieter palate, one with a theme of ivy-covered walls, another with rose-colored velvet headboard and mirrors. In the upstairs bunk bathroom, hooks are cleverly paired with slate surfaces so guests can chalk their names above their bath towels.
In this home that truly has a “place for everyone,” each and every room bids a heartfelt welcome to all who enter.
