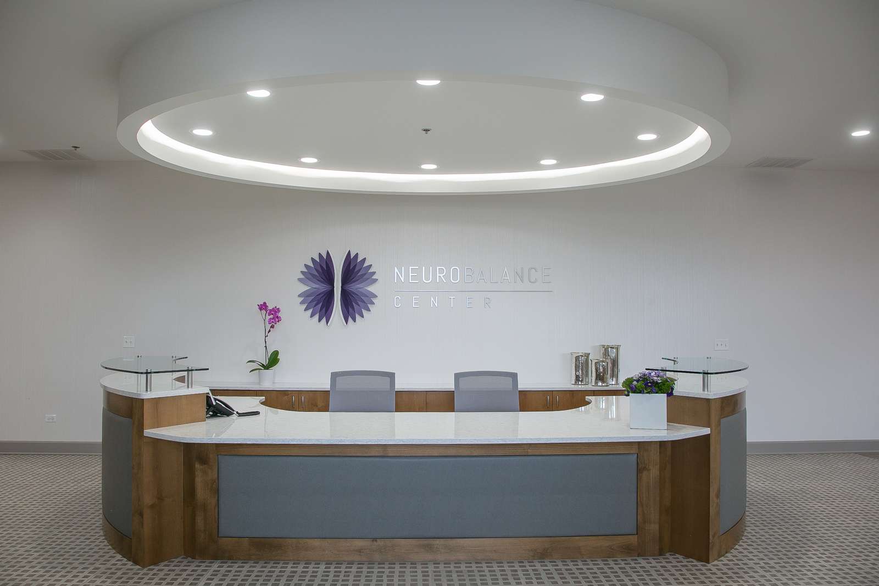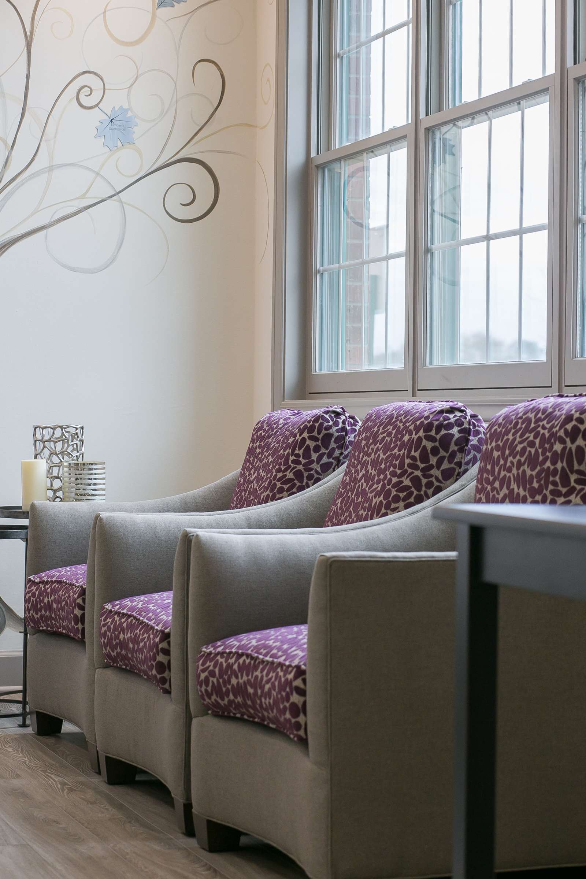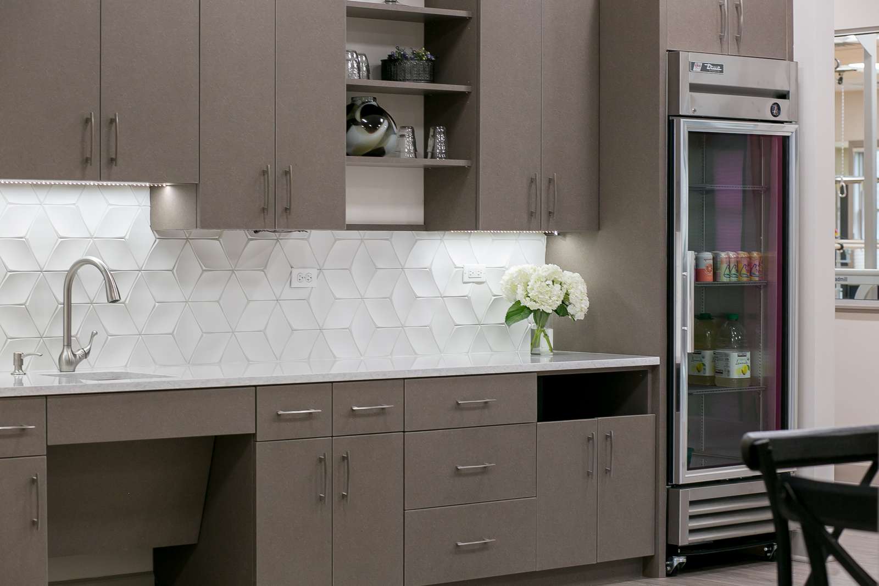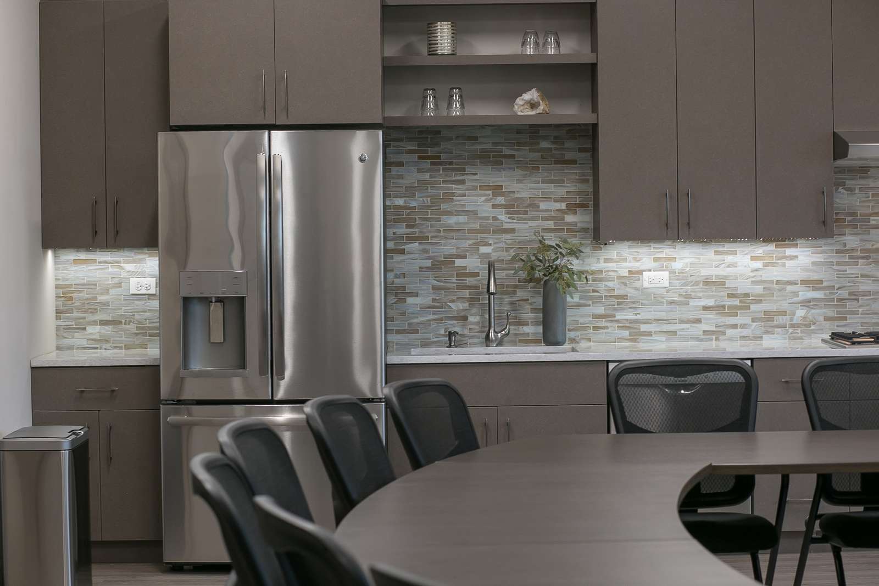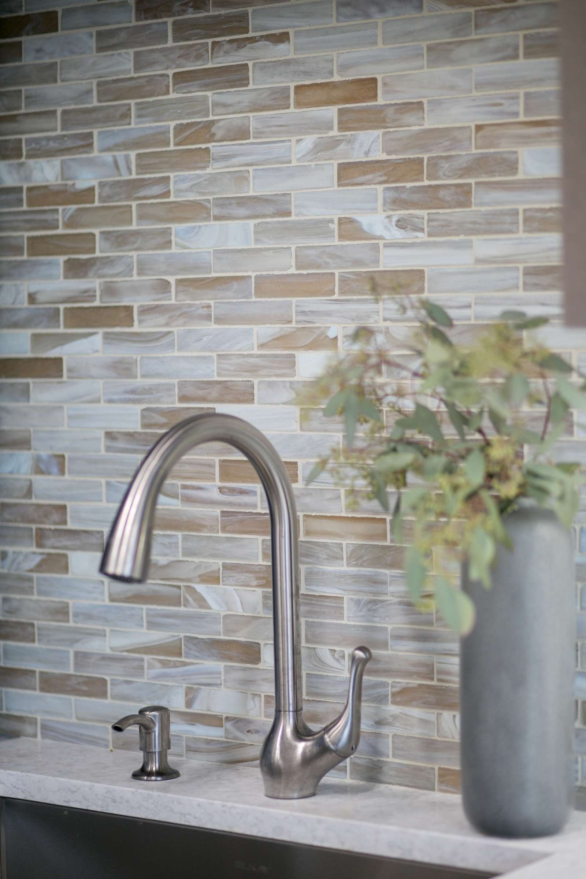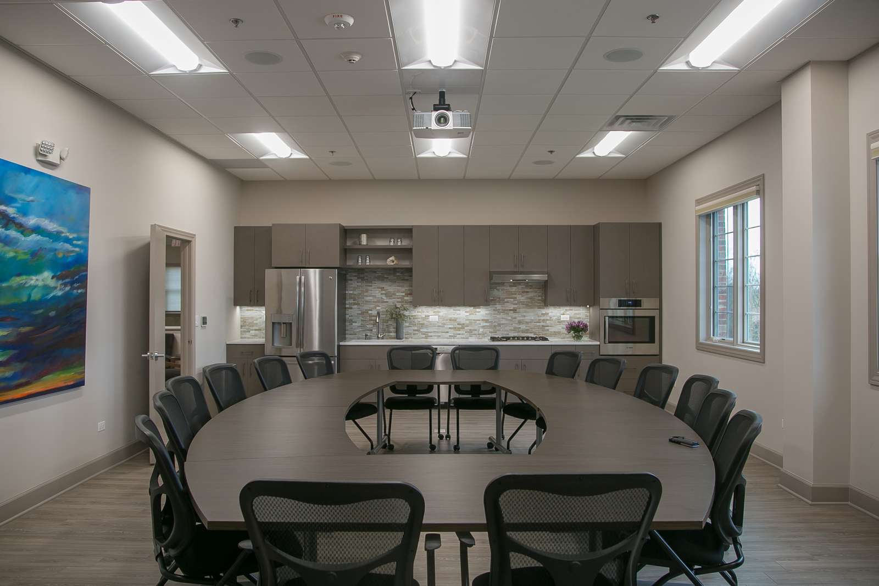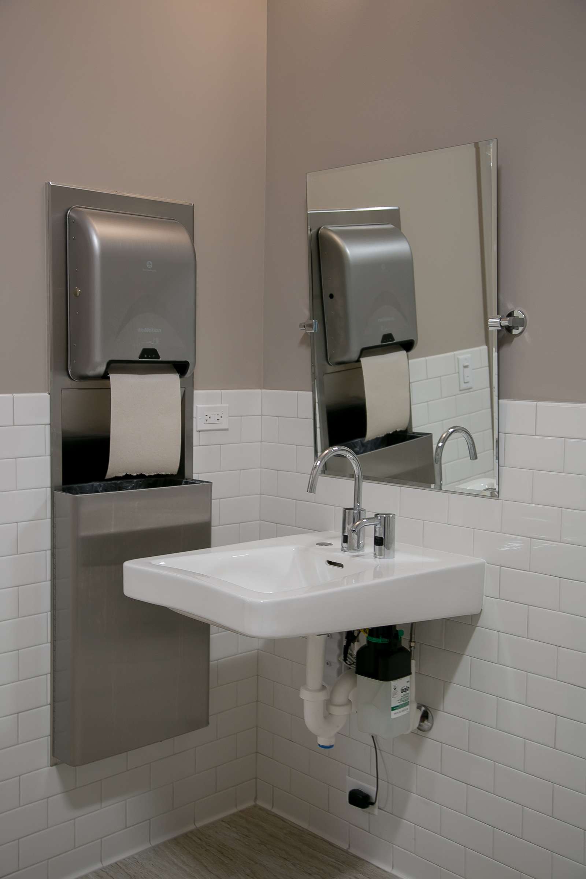PROJECT
BALANCING ACT
Planning a space for a medical-based company is a whole different proposition than creating an office for other types of businesses. It's a careful balancing act between compliance of ADA regulations, everyday practicality and soothing aesthetics.
Everything—from the height of the wheelchair-friendly reception desk to the washable floor—needs to be addressed.
In creating a brand new 10,000 square foot office for Neurobalance, the designers at Katherine Elizabeth Designs paid close attention to the welcoming curve of the quartz and glass front desk, the functionality of the medical rooms and bathrooms, the teaching kitchen designed to instruct for home self-care and an adaptable configuration of the conference/board room.
The designers planned for a soft floating maple floor in the exercise room and created an attractive, organized library with extensive storage.
Unique offices were set up for each team member as well as exam and spa-like massage rooms. A wet bar with an innovative 3D tile backsplash serves drinks and coffee.
The artwork along the softly curved hallway is a charming personal touch as it was all painted by Neurobalance patients.
This airy, amethyst-themed large office space is a tribute to the collaboration of the forward-thinking teamwork between the client and Katherine Elizabeth Designs.
