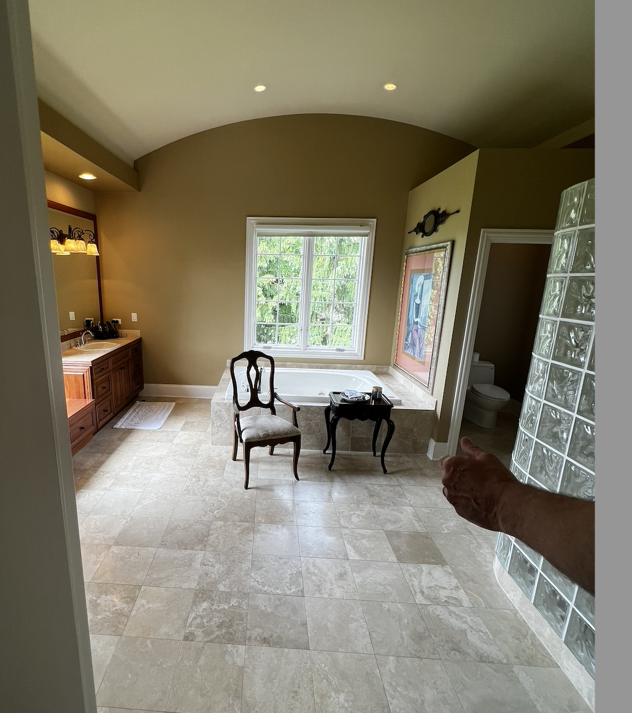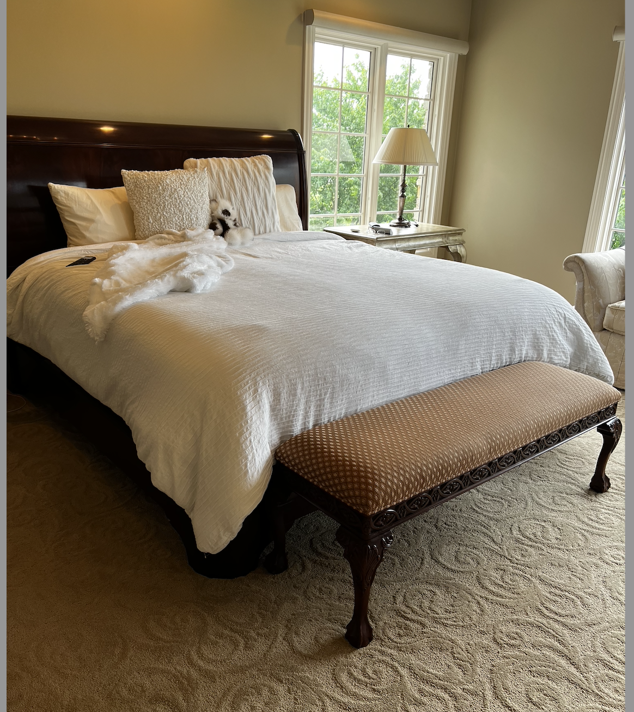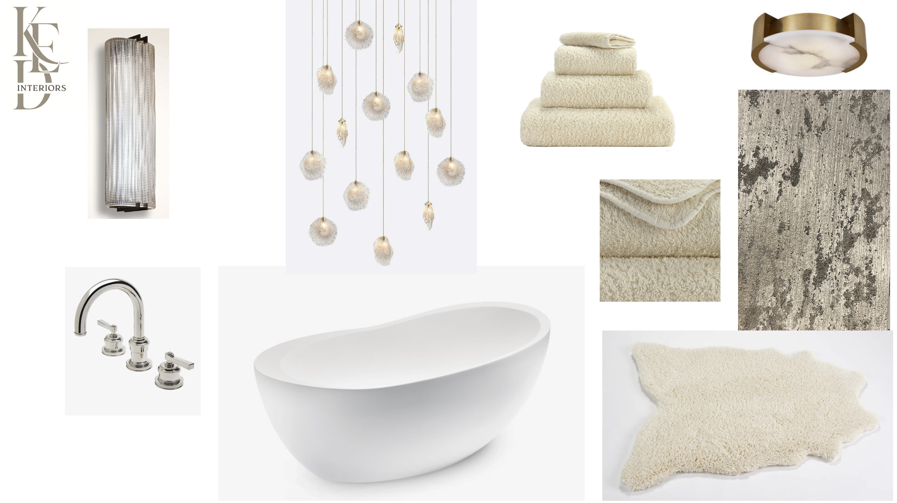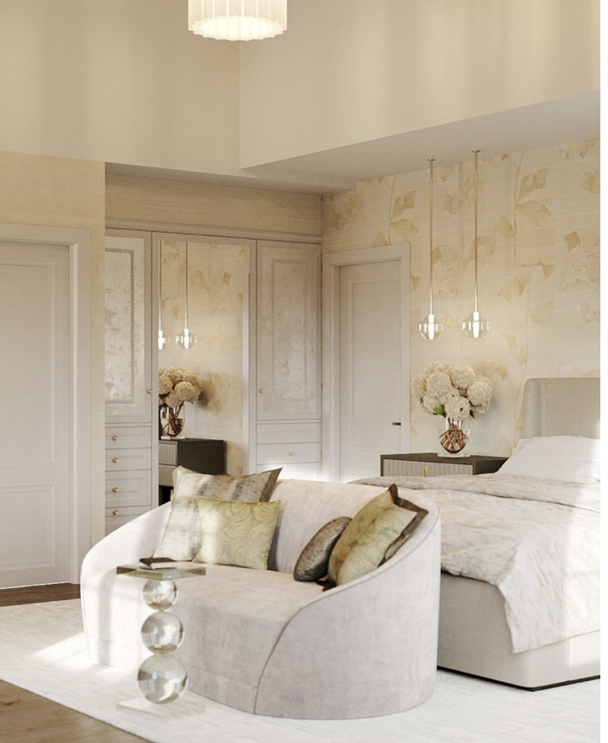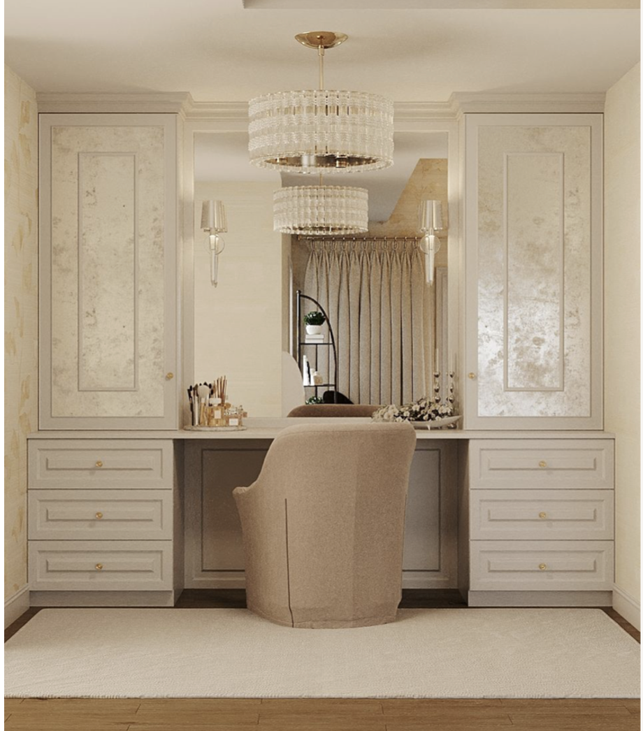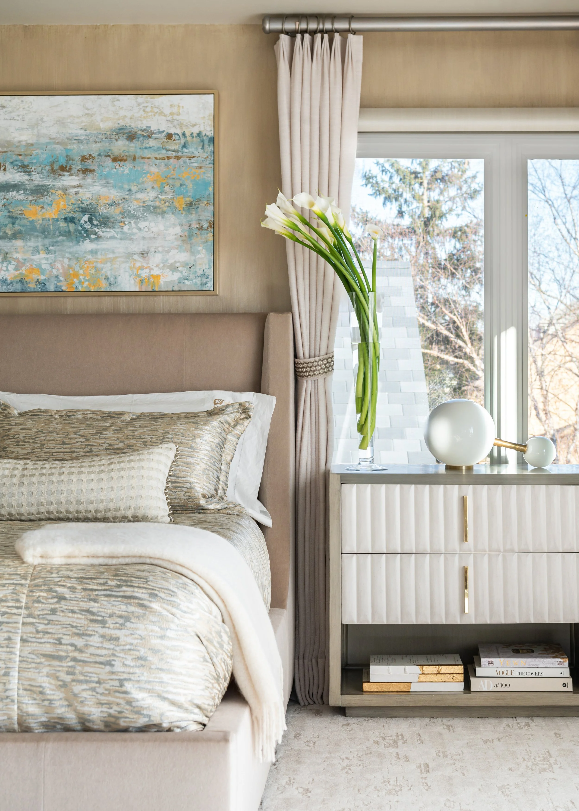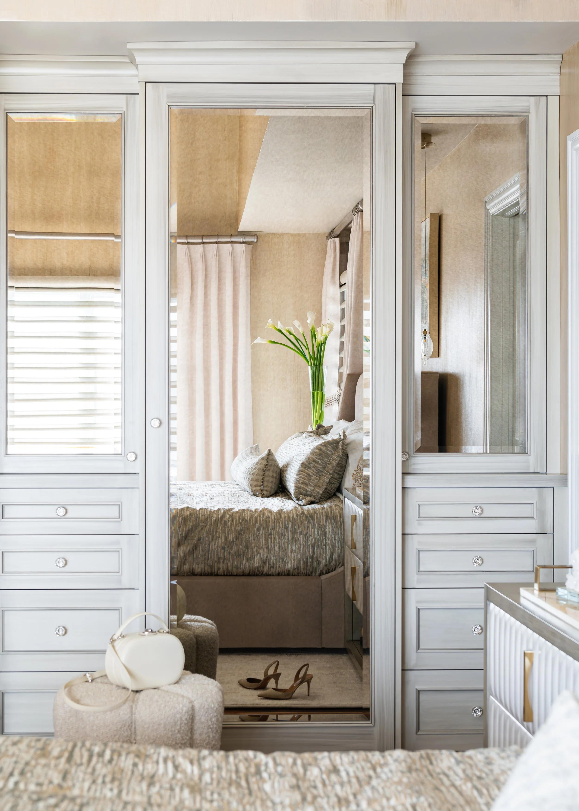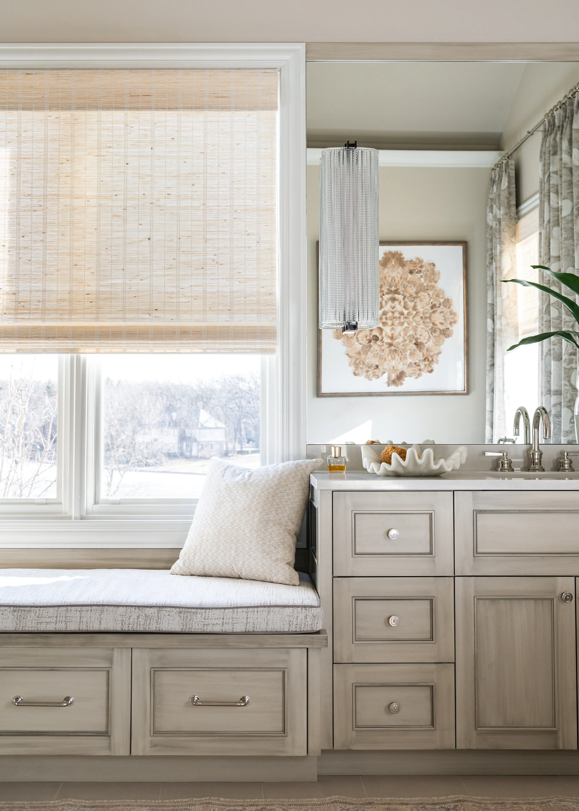Composed Grace: A Primary Suite Designed for Intentional Living
The Vision
This primary suite began with incredible architectural bones but lacked the serenity and sophistication our clients envisioned. The existing layout felt disconnected and dated, missing the sense of cohesion and luxury that would turn it into a true retreat. Entering a new chapter in life, the couple wanted a space that offered comfort and beauty in equal measure, blending elevated design with practical daily ease.
The scope included all new furnishings, materials, lighting, art, and two custom-designed dressing and vanity areas. Without altering the footprint, the design team reworked the room over several months to create balance, symmetry, and softness, focusing on a seamless flow between spaces.
More than just beautiful, the resulting bedroom feels deeply personal; layered and calming, with tailored details and personally chosen art that mirror the clients’ confident style and timeless taste. It’s a room designed not only to be lived in but to be enjoyed.
THE BEFORE IMAGES
The Process
Discovery & Collaboration
Our process began with a deep understanding of how our clients live and what they envisioned for their personal sanctuary. Through collaborative sessions, we defined a design direction focused on functional beauty — a layered approach that balances subtle glamour with accessibility, comfort, and bespoke details that elevate every moment.
Schematic Design
During this phase, we reimagined the flow and function of the suite:
Zoned Living: Defined areas for rest, self-care, and quiet moments.
Custom Dressing & Makeup Vanities: Designed tailored cabinetry and built-ins to create intuitive spaces for getting ready, reflecting our client’s lifestyle and routines.
Lighting Strategy: Layered statement chandeliers, sconces, and ambient accents to balance mood and function.
Material Palette: Crafted a tonal, textural mix of warm neutrals, soft linens, natural stone, and brushed metals to create depth and timeless elegance.
Experience the Vision Before the Transformation
One of the ways we guide clients through major renovations is by using 3D renderings early in the process. These photorealistic visuals allow us to show exactly how the reimagined spaces will look and feel — from the flow of the layout to the finishes, textures, and lighting. For clients, it takes the guesswork out of the equation and makes design decisions faster, easier, and more exciting.
In this project, the renderings gave the homeowners the confidence to embrace bold design choices and invest in details that elevated the entire space. Comparing the “before” shots to the renderings and final photos shows just how seamlessly the vision came to life.
The Transformation
The Suite
The redesigned primary suite feels serene and composed, anchored by a custom-upholstered bed and sophisticated furnishings that layer texture and softness. A newly designed fireplace brings architectural presence to the room, acting as a quiet focal point beneath curated artwork and delicate glass accessories. At the foot of the bed, a tailored sofa creates an intimate spot to enjoy the fireplace, grounding the space and adding balance to the overall composition.
Above the bed, curated artwork subtly pulls color into the room, tying together soft neutrals with layered accents found throughout the suite. You will notice carefully selected art throughout the rooms. Each piece was one that truly spoke to our clients; the art selection was an important part of the process, and everyone was thrilled with the final selections.
The Dressing & Vanity Areas
Bespoke cabinetry and thoughtfully integrated storage solutions make these spaces effortlessly functional, while layered lighting and custom finishes give them the feel of a private luxury salon. Designed around the clients’ routines, these bespoke dressing and makeup areas feel intimate yet indulgent, balancing practicality with refined elegance. A full walk-in closet, not pictured, is adjacent to the bedroom.
The Bathroom Retreat
The primary bath became an experience all its own, designed as a spa-like retreat anchored by a sculptural Waterworks bathtub and an expansive, glass-enclosed shower lined with beautifully textured tile. Dual custom vanities offer both functionality and symmetry, while commissioned artwork adds warmth and personality to the space. Every fixture and finish was selected for its craftsmanship and timeless appeal, resulting in a bathroom that feels indulgent without sacrificing usability.
Lighting & Details
Lighting became the jewelry of the suite. Sculptural fixtures balance drama and delicacy, layering ambient, task, and accent lighting to create a mood that evolves throughout the day. Thoughtful details — from the tactile finishes to the curated art and accessories — bring the room to life, infusing warmth and personality into every corner.
The Result
The new primary suite reflects exactly who our clients are and how they want to live: elevated yet livable, sophisticated yet welcoming.
This transformation showcases how thoughtful design can turn an ordinary space into something truly special, to be enjoyed for years to come. By combining innovative tools like 3D renderings with a streamlined process, we ensure our clients not only love the result but enjoy the journey as well.
Ready to reimagine your own space? Please reach out to us and let’s begin the process.


